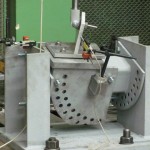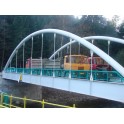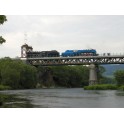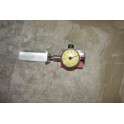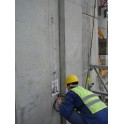Significant industry co-operation
TECHNICAL SURVEYS AND DIAGNOSTICS OF STRUCTURES
ACCREDITED LABORATORY OF KI
LOADING TESTS ON BRIDGES
OTHER PROJECTS
CONSTRUCTION AND TECHNICAL SURVEYS IN MOSCOW
Realization: 2020
Client: Ministry of Foreign Affairs of the Czech Republic
Two construction and technical surveys were conducted out under the auspices of the Klokner Institute in Moscow at the beginning of 2020. The first of them was a construction and technical survey trusses of residential buildings K1 and K2 in the complex of the Ebbassy of the Russian Federation in Moscow. The aim of the work was create a basis for a reconstruction project based on the assessment of the condition of the trusses, the result of diagnostics and mycological analyzes. The second survey took place in the C and D complexes of the Czech House in Moscow. There were leaks into the underground garages after the reconstruction the complexes. The aim of the work was to deremine the causes of leaks, formulate suggestion for repair.
__________________________________________________________________________________________________________________________________________________________________________________
MEOPTA KOŠÍŘE
Realization: 2017 – 2018
Client: YIT Stavo, s.r.o.
Two stages of the construction survey of the reinforced concrete structures were performed for the purposes of the reconstruction of the Meopta Košíře production facility info a residential complex. The aims of research work were to determine the compressive strenght of concrete, reinforcement of elements of ceiling structures (girders, beams, slabs) and circular columns, design characteristics of reinforcement and its corrosion condition, including corrosion risk. Furthermore, the shape of the foudation slab in selected places, the strenght of the mansonry of the load-bearing inter-pillar and other data required by the customer, such as the composition of the floors, the connection of the columns to the basement walls were determined.
KOTVA DEPARTMENT STORE
Realization: 2017
Client: Němec Polák, s.r.o.
The subject of the Kotva department store diagnostics was reinforced concrete structures, especially underground garages. The works were focused on determining the reinforcement and corrosion status of the reinforcement of ceiling slabs and heads, compressive strength of concrete, formulation of corrosion risks of reinforcement due to chloride ions and concrete carbonation process, determining the composition of floors, cracking of ceiling slabs. Recommendations for the remediation proposal were formulated based on the results of the diagnostics. The results of the diagnostics were used as a basis for static recalculation of structures.
HOTEL EVROPA ON WENCESLAS SQUARE
Realization: 2017
Client: Václavské 25, s.r.o.
Construction and technical survey of the ceiling structures was carried out in order to determine their structurel and material solutions, compositions, dimensions and arrangement of lead-bearing elements as a part of the planned reconstruction of the Art Nouveau building of the Evropa Hotel (formerly the Šroubek Hotel). Diagnostics of the wooden truss and wooden elements of the ceiling structurs were performed, including proposals and recommendations for wood remediation as a part of the survey work.
TESLA HOLEŠOVICE
Realization: 2017
Client: LEXINGTON, s.r.o.
The first construction and technical survey of the M3 building was carried out by the Klokner Institute in 2006. The subject of work was the reinforced concrete structure of the above-ground floors, expecially prestressed girders and ceiling panels, reinforced concrete monolithic ceiling slabs and columns, including the determination of the mechanical properties od concete. The subjects of the other two construction and technical surveys carried out in 2017 were foundation structures, ie finding out the structural solution and shape of the foundations, including the depth of the foundation. Furthermore, the permeter cladding of the panels was investigated in particular the method of its anchoring to the supporting structure and the mutual contact of the perimeter, attic panels. Last but not least, the compositions of the floors and the roof cladding were determined. The results of the survey work were used as a basis for the reconstruction proposal of the building.
__________________________________________________________________________________________________________________________________________________________________________________
ROOFING OF MAIN RAILWAY STATION HALL IN PRAGUE
Realization: 2013
Client: SUDOP PRAHA, a.s.
The diagnosis of lower closed column parts of riveted steel structure of the roofing of the Main Railway Station Hall in Prague was performed as a part of the reconstruction project. The roofing was constructed by the S. Bondy, bridge-factory Prague-Bubnyin 1901.Within diagnostic works the visual inspection of inner surfaces and diagonal braces of closed column parts was performed. Then an extensive set of measurements of corrosive loss of steel elements, including the sizes and dimensions of cross sections of columns, was performed. The samples of steel were taken as well. The tensile tests, weld-ability tests, including tensile and bending tests of weld joints, and microscopic analysis were performed. The result of the diagnostic works was the base for the quality evaluation of these steel structure componentsfrom the point of corrosion, the determination of the strength class and the steel weld ability.
NÁVAROV CHATEAU
Realization: 2013
Client: Mrs.RadkaTurková
The subject of this set of technical surveys was several buildings in the Návarov Chateau compound (chateau, landlord house, corn-loft, stable, barn, gazebo and farming house).The exploration works were mainly focused on the assessment of wood structures from the point of view of wood-decaying attacks and the masonry structures from the point of view of dampness and salt penetration. Foundations of some structures, including the assessment of load capacity of soils, were also the subject of the survey works.
SUPREME COURT HOUSE IN PRAGUE
Realization: 2013
Client: AED Project, a.s.
The subject of works was the assessment of technical states of 831 wooden windows due to their planned replacement. Within the technical survey a visual inspection of windows, an assessment of coatings and wood state, a fixing of window frames in jambs, a leaking of precipitations into interiors, a functionality of window frames and opening mechanisms and a rough evaluation of windows from the point of view of thermal insulation were done. The assessment of the technical state of windows, that was one of the project bases for the window replacing, was the result of this survey.
CENTRAL BUILDING OF FORMER ELECTRIC ENTERPRISES OF CAPITAL CITY PRAGUE
Realization: 2013
Client: Tichý & Kolářová, s.r.o.
The original ceramic facing of the facade of the building mentioned above that was built in 1930-34 and from 1958 entered in the Culture Heritage list was the aim of this extensive set of the diagnostic works. Within diagnosis works the condition of the facing was detailed mapped and the composition of the facade that was assessed in thermal viewpoint, was determined. Thereafter the in-situ tests and the extensive set of the laboratory tests on the facing were carried out. The gripping of the facing to the base, the elastic modulus, the tensile strength, the bending strength, the frost resistance test supplemented with the test by ultrasound impulse, the porosity, the free porosity, the thermal movement, the moisture absorption, the microscopic analysis of the glost ware and the glazing, the resistance to sudden changes of temperature. On the basis of the results of the diagnostic works and the laboratory tests the current condition of the ceramic facing was assessed, the residual durability was determined and the proposals and recommendations were formulated.
ROOFING OF MAIN STATION PLATFORMS IN PILSNER
Realization: 2012 ? 2013
Client: SUDOP PRAHA, a.s., IKP Consulting Engineers, s.r.o.
In connection with the rebuilding of the roofing of the platforms in the Main railway station in Pilsner a diagnosis of the cast-iron and steel structures of the roofing of some platforms was carried out. The aim of this work was to find out the basic dimensions and the corrosion condition of the steel structure, an assessment of the state of the cast-iron columns, finding out the thicknesses of the walls of the cast-iron columns, an assessment of the mechanical properties of steel and cast-iron, finding out the way of the anchoring of the roofing into the masonry buildings and an assessment of the condition of the wooden under-coating.
SHOOTING RANGE IN LIBEREC
Realization: 2012
Client: Studio Anarchitekt, s.r.o.
The aim of this technical survey of the Shooting Range built in empire style and entered on the Culture heritage list was to find out the strength and the moistness of the masonry, a structural solution of the modern in-buildings and an appraisal of the wooden ceilings and the rafters. Further work was focused on the foundations and the foundation conditions and last but not least on the mapping of the underground tunnels in the area of the shooting range.
BUILDINGS AT ORCHARD OF BENEDICTINE MONASTERY IN BROUMOV
Realization: 2012
Client: ADR, s.r.o.
In connection with a planned reconstruction of the buildings at the orchard of the Benedictine monastery in Broumov a technical survey of the waterworks tower, the central house, the house of an administrator, the shed and the parts of the perimeter walls around the orchard was carried out. The explorative work was focused on finding out the strength and the moistness of the masonry, the condition of the roof covering of same buildings and a foundation condition of the perimeter wall. A geotechnical survey for an assessment of the current soils in connection with the planned construction of roads in the orchard was carried out.
VIKTORIE PILSNER SPORTS CENTRE AT STRUNCOVY ORCHARDS
Realization: 2012
Client: PPAA, s.r.o.
In connection with the reconstruction of the Football Sports Centre at the Struncovy Orchards in Pilsner a diagnosis of the structure of the grandstand made from reinforced concrete was carried out. The main aim of the diagnosis was particularly to find out the dimensions, the concrete strength and way of the reinforcement of the structural elements, including design characteristics and a corrosion state of the reinforcement.
CHURCH OF THE MOST SACRED HEART OF OUR LORD IN PRAGUE
Realization: 2011
Client: GeoTec ? GS, a.s.
A diagnostic investigation and an assessment of the technical condition of the church structures were performed in connection with the planned construction of underground parking garages in Jiriho z Podebrad Square. The diagnostic investigation dealt mainly with the dimensions and the material of the load-bearing structures, including their mechanical properties. The results of the investigation were compared with available historical documentation. On the basis of the results and the data that was collected, a structural analysis of the church was made, including an assessment of the impact of the planned construction work on the church.
MIRROR MAZE IN PRAGUE – PETRIN
Realization: 2011
Client: B.B.D., s.r.o.
The aim of the study was to assess the condition of the wooden building constructed in 1981 as the pavilion of the Club of Czech Tourists, in the area of the Industrial Palace at Holesovice, where the Jubilee Exhibition had taken place. Two years later, the building was removed to the Petrin Gardens. In the course of the diagnostic work, the composition of the enclosing shell and the roof were revealed, including the dimensions and the condition of the steel structure above the dioramic view of the Conquest of the Old Town by the Swedes.
PRUNEROV II POWER STATION
Realization: 2008 ? 2010
Client: ŠKODA PRAHA Invest, s.r.o.
Within the Prunerov II Power Station general rehabilitation project, an extensive set of technical surveys, diagnostic work and structural analyses were performed at the Klokner Institute. The surveys covered more than 30 buildings of various types, the most significant being the boiler plant, the generator hall, the cooling towers, the coal supply system, and the ensemble of water treatment buildings. The final output was an assessment of the structures and buildings with regard to their service life and reliability until 2040, together with proposals for reconstructing them, including an estimation of the costs for reconstruction.
THE PRINTING-HOUSE BUILDING IN NA PORICI STREET IN PRAGUE
Realization: 2010
Client: NEMEC POLAK, s.r.o.
An extensive survey of the reinforced concrete skeleton with complementary load-bearing masonry structures focused on detecting the structural system and the pattern of the reinforcement bars (including the steel corrosion) of the concrete elements, identifying the materials and their mechanical properties, the moistness of the masonry, and the composition of the floor structures.
THE WALTER INDUSTRIAL AREA IN PRAGUE – JINONICE
Realization: 2010
Client: Cigler Marani Architects, a.s., Pembroke Jinonice, a.s.
A structural diagnosis of three buildings in the Walter Industrial area in Prague was carried out. Three load-bearing structures formed reinforced concrete skeletons with complementary masonry walls. The diagnostic works focused on detecting the pattern of the reinforcement bars of the concrete elements, the mechanical properties of the concrete and of the reinforcement bars, and determining the strength and the moistness of the masonry.
ICE MAKING PLANT IN PRAGUE – BRANIK
Realization: 2009
Client: ATLANTE Invest, s.r.o.
The ice-making plant, a late art nouveau monument in the industrial zone in Branik, was the subject of an extensive study. The study focused on the reinforced concrete structures of the main ice-storage room with brick and stone masonry outer walls and a brick masonry building around it. The survey of the main ice-storage room, approximately 14 metres in clear height and with outer walls up to 2 metres in thickness, focused on detecting the structural system and the pattern of the reinforcement bars (including the steel corrosion) of the concrete elements, identifying the materials and their mechanical properties (concrete, masonry, stone), and the foundations. The masonry and wooden structures and the foundations of the brick masonry building were assessed.
PRAZDROJ BREWERY IN PILSEN
Realization: 2009
Client: Plzeňský Prazdroj, a.s., Tebodin Czech Republic, s.r.o.
Several reinforced concrete structures were the subject of two technical surveys at the Pilsner Prazdroj Brewery. Mechanical tests on the concrete and the reinforcement bars were carried out, and an analysis was made of the concrete due to the suspicion that aluminous cement had been used.
KAJETANKA HOMESTEAD IN PRAGUE
Realization: 2006 ? 2009
Clients: D. A. Management, Loxia, a.s., Bozner, s.r.o.
Several technical surveys and diagnostic works were carried out on the structures of the two main homestead buildings, i.e. the castle and the orangery, then on the retaining walls, a masonry wall and a small house next to the main entrance. The survey focused on the mechanical properties of the building materials, the wooden structures and the foundations. Static assessments of the retaining walls were also performed.
VRANY CASTLE
Realization: 2009
Client: SATER ? PROJEKT, s.r.o.
The survey of a rococo castle in the Kladno district focused on the condition of the wooden floor structures and the roof framing, the mechanical properties of the masonry, including the arches, the moisture impacting the masonry, and the penetration of salts. During the works, many structural adaptations were dated. A radon survey was also performed.
EMBASSY OF THE CZECH REPUBLIC IN RUSSIA
Realization: 2008
Client: Ministry of Foreign Affairs of the Czech Republic
A set of technical surveys and diagnostic works were carried out on the three main buildings of the Embassy of the Czech Republic in Moscow (two residential buildings, one representative building) and on other secondary technical buildings, roads, sewer inlets, collectors, public lighting, etc. Assessments were made of building structures, technical distribution systems e.g. piping, heating, wiring, etc., and various pieces of technical equipment.
QUEEN ANNE’S SUMMER PALACE IN THE PRAGUE CASTLE AREA
Realization: 2006 ? 2007
Client: Prague Castle Administration
This extensive technical survey of Queen Anne’s Summer Palace focused on the upper terrace above the arcades. The survey dealt mainly with the structure of the terrace, the mechanical and physical properties of the building materials, and recommendations and proposals for the subsequent reconstruction, including consultations during the reconstruction work.
THE CSOB BANK BUILDING IN NA PRIKOPE STREET IN PRAGUE
Realization: 2007
Client: D a M, s.r.o.
An extensive survey of the reinforced concrete skeleton of the CSOB bank building focused on detecting the structural system and the pattern of the reinforcement bars (including the steel corrosion) of the concrete elements, identifying the materials and their mechanical properties (concrete, masonry), identifying the composition of the floor structures and obtaining basic information about the foundations. The survey was mostly carried out at weekends and at night, so as not to disturb the operation of the bank. To indicate the scale of the work, more than 130 destructive drill-hole probes were executed.
THE PLECNIK FOOTBRIDGE AND THE PACCASI GATE CHAMBER AT PRAGUE CASTLE
Realization: 2006
Client: Prague Castle Administration
The survey focused on mapping and assessing the overall condition of the footbridge, with reference to the moistness of the masonry, and the condition of the drainage elements and the waterproofing. The plastering, drainage and new waterproofing of the footbridge were designed on the basis of the survey, together with reconstruction of the adjacent courtyard and rehabilitation of the walls and the floor structure of the Paccasi gate chamber.
FLORENC SUBWAY STATION IN PRAGUE
Realization: 2005
Client: GeoTec ? GS, a.s.
Within the framework of flood protection measures for the Prague subway after the devastating floods in 2002, an extensive and detailed study was made of the structures of Florenc metro station. The vertical and horizontal structures were diagnosed, and valuable knowledge was gained about how the construction work had really been carried out (including extensive results of material tests and experiments, which formed the basis for the subsequent construction project). Within the diagnostic work, a load test of the vestibule floor structure was also performed.
DETERMINING THESTRENGTH INTHE JOINTBETWEENGEO-GRILLES AND KB-KLOK SYSTEM CONCRETE ELEMENTS
Realization: 2008
Client: KB ? BLOK SYSTÉM, s.r.o.
On the basis of acontract,tests were performed onsets of smooth natural GEOSTONE ? FLAT concrete elements with KB-GRID (E’GRID) 65R, KB-GRID (E’GRID) 90R, KB-GRID (E’GRID) 130Rgeo-grilles, to determine the strength inthe jointbetween the geo-grilles and the concrete elements according to the ASTM D 6638-01standard.
DETERMINING THESHEAR STRENGTHINTHE BED JOINTBETWEEN KB-BLOK SYSTEM CONCRETEELEMENTS ANDINSERTED ANCHOR GEO-GRILLES
Realization: 2008
Client: KB ? BLOK SYSTÉM, s.r.o.
On the basis of a contract,tests were performed on sets of smooth natural of GEOSTONE ? FLATconcrete elements with inserted Miragrid5XT 65/25-30 and Tensar 80RE anchor geo-grilles to the determine THE usable and limit shear strength in the bed joint according to the ASTM D 6916-03standard.
LOADING MECHANICAL TESTS OF PROFILED SHEET METALS CB PROFILE150/280 1.25 S320
Realization: 2008
Client: CB PROFIL a.s.
On the basis of a contract, mechanical loading tests were performed pmCB PROFIL 150/280 1,25 S320 steel profiled sheet metals in a tripleexperiment?1) as a continuous girder with two spans, 2)at the innersupport, and 3)at the end support, according to the ČSN EN 1993-1-3 standard.
STATIC TESTS ONPORO?THERM 44 CB MASONRYAND POROTHERM 44 ? K BRICKS BASED ON POROTHERM 30 CB AND POROTHERM 30 ? CB BRICKS IN ORDER TO DETERMINE THE CHARACTERISTIC COMPRESSIVE STRENGTH OF THE MASONRY
Realization: 2008
Client: Wienerberger cihlářský průmysl, a. s.
On the basis of a contract, loading tests were performed to determine the characteristic compressive strength of POROTHERM 44 CB bricks based on POROTHERM CB mortar for thin joints and founded on POROTHERM 30 CB bricks bricked and layered on to POR-THERM CB founding mortar according to theČSN EN 1052-1 standard.
DETERMINING THE SHEER STRENGTH IN THE BEDJOINTBETWEEN KB-BLOK CONCRETE ELEMENTS ANDINSERTED ANCHOR GEO-GRILLES
Realization: 2009
Client: KB ? BLOK SYSTÉM, s.r.o.
On the basis of a contract, tests were performed on sets ofsmooth natural GEOSTONE ? miniFLATconcrete elements with Miragrid 5XT 65/25-30 andTensar 40REinserted anchor geo-grilles in order to determine the useable and limit shear strength in the bed joint according to the ASTM D 6916-03 standard.
TESTS ON KB-BLOK SHAPED CONCRETE BRICKSIN ORDER TO DETERMINETHE INITIAL SHEAR STRENGTH AND THE COMPRESSIVE STRENGTH OF THE MASONRY
Realization: 2009
Client: KB ? BLOK SYSTÉM, s.r.o.
On basis of acontract, testswere performed to determine the initial shear strength and the compressive strength of KB 1-15A and KB 1-20Amasonryaccording to ČSN EN 1052-3 and related standards.
MECHANICAL LOADING TESTS ON PROFILED METAL SHEETS WITH CB PROFILE 135/310 0.75 S320, 160/250 0.75 S320 A 160/250 1.25 S320
Realization: 2009
Cient: CB PROFIL a.s.
On the basis of a contract, mechanical loading tests were performed on CB PROFIL 135/310 0.75 S320, 160/250 0.75 S320 and 160/250 1.25 S320profiled metal sheets in a triple experiment: 1) as a continuous girder with two spans, 2.at the innersupport, and 3.at the end support, according to the ČSN EN 1993-1-3 standard.
TESTS ON THE LOAD CAPACITY OF MASONRY MADE FROM PORFIX P2-420, PORFIX P2-500 AERATED CONCRETE AND PORFIX P4-580 SHAPED BRICKS, IN ORDER TO DETERMINE THE COMPRESSIVE STRENGTH OF THE MASONRY
Realization: 2010
Client: PORFIX CZ a.s.
On the basis of a contract,load capacity tests were peformed on PORFIX P2-420 shaped bricks 375 mm in thickness, PORFIX P2-500 shaped bricks 300 mm in thickness,and PORFIX P4-580 shaped bricks 300 mm in thickness, made from aerated concrete, according to ČSN EN 1052-1 and related standards,in order to determine the characteristic compressive strength of the masonry.
DETERMININGTHE STRENGTH IN THE JOINT BETWEEN GEO-GRILLES AND KB-BLOK CONCRETE ELEMENTS, AND DETERMINING THE SHEAR STRENGTH IN THE BED JOINT BETWEEN KB-BLOK CONCRETE ELEMENTS ANDTHEINSERTED ANCHOR GEO-GRILL
Realization: 2010
Client: KB ? BLOK SYSTÉM, s.r.o.
On the basis of a contract, tests were performed on sets of GEOZIQZAQ BLOK and GEOGARDEN STONE concrete elements with 5XT 65/25-30 geo-grilles to determine the strength in the joint between the geo-grilles and the concrete elements, and to determine the shear strength in the bed joint according to the ASTM D 6638-01 and ASTM D 6916-03 standards.
TESTS ON FACADE AND ROOF ANCHORS
Realization: 2010
Client: SIPRAL a.s.
A widerangeoftestswereperformedonsteelfaçade and roofanchors and anchornodes.Elongationtestswereperformed on theanchorsatvariousangles.
TESTS ON GLASS-CEMENT FACADE ELEMENTS
Realization: 2010
Client: SIPRAL a.s.
Static tests were performed on glass-cement façade elements with various types of steel anchors (sprinkled or additionallyassembled anchors) with three types of loading ? axial loading, axial and cross loading, loading to break. Six potentiometricdisplacement sensors and force sensors were used.
The laboratory of the Klokner Institute performs static loading tests on railway bridge structures and other bridges according to ČSN 73 6209 ? Loading tests on bridges. In the static tests, a comparison is made between the elastic components of the bending of the main load bearing structure and the theoretical values. The values for the permanent deformations that are identified are also specified.
- STATIC LOADING TEST ON A BRIDGE, HORNÍ MOŠTĚNICE,REALIZATION: 2006, CLIENT: BÖGL & KRÝSL, K.S.
- STATIC LOADING TEST ON A BRIDGE, REALIZATION: 2007, CLIENT: HRUŠOV, PSVS A.S.
- STATIC LOADING TEST ON THE BRIDGE OVER THE D47, REALIZATION: 2007, CLIENT: BÖGL & KRÝSL, K.S.
- STATIC LOADING TEST ON ANNÍN BRIDGE, REALIZATION: 2007, CLIENT: JHP MOSTY, S.R.O.
- STATIC LOADING TEST OF A BRIDGE, REALIZATION: 2008, CLIENT: OSTROV N. OHŘÍ, SSŽ A.S.
- STATIC LOADING TEST ON BRIDGESO 6223, REALIZATION: 2008, CLIENT: BÍLOVEC, SKANSKA A.S.
- STATIC LOADING TEST ON THE BRIDGE OVER THE LOUČSKÝ BROOK VALLEY, REALIZATION: 2009, CLIENT: SMP CZ, A.S.
- STATIC LOADING TEST ON ARAILWAY BRIDGE, REALIZATION: 2009, CLIENT: ČESKÉ VELENICE, VIAMONT DSP S.R.O.
- STATIC LOADING TEST ON ZBIROH RAILWAY BRIDGE, REALIZATION: 2010, CLIENT: VIAMONT DSP S.R.O., 2010
- STATIC LOADING TEST ON A FOOTBRIDGE IN PRACHATICE, REALIZATION: 2010, CLIENT: STRABAG, A.S.
LONG-TERM MONITORING OF STRUCTURES AND STRUCTURAL ELEMENTS
- Installation of optic-fiber extensometers on the surface of a concrete structure,SOKP SO 514, Realization: 2009
- Installation of optic-fiber extensometers before concreting, SOKP SO 514, Realization: 2009
- Measurements of changes in the widthof cracks in the concrete of an administrative building, Realization: 2010
- Installation of optic-fiber extensometers into thin-walled beams made from UHPS, Realization: 2010, Client: SKANSKA a.s., Prefa Tovačov
- Long-term monitoring of cracks on the support of a bridge structure, Realization: 2010





































